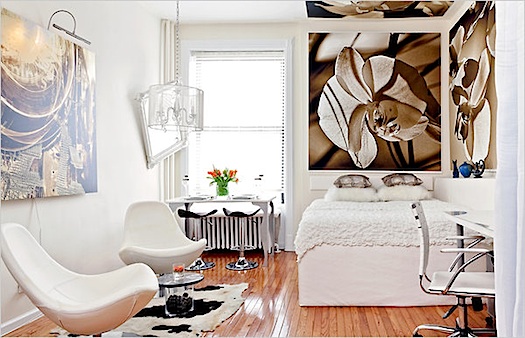
Living in New York City, we are obsessed with space: how much can we pack into not enough of it and still have it look clean and spare? Having 900 square feet, we imagine living in 450, to challenge our ingenuity. So we were smitten with last week’s New York Times article with slideshow that featured a 200!!! square foot apartment that is both clever and charming. It is the home of Malena Georgieva, a young interior design-smitten emigre from Bulgaria, done on a budget of $1,500.
First great idea: just about all the seats in the apartment swivel, to face either the “dining area” or “living room”. Georgieva fashioned the small table between two Tirup swivel chairs (from Ikea) from a cheese platter stacked on a vase, both from Pottery Barn.
Her homemade table (Ikea legs afixed to a faux leather-upholstered board) can seat four by the big window; she made a a bench made by putting an upholstered board on top of a mostly-cool radiator. Two stools (from Overstock.com) can swivel to become “living room” seating. The intentionally cockeyed mirror breaks the narrow, boxy angles of the room, and seems magically to expand it.
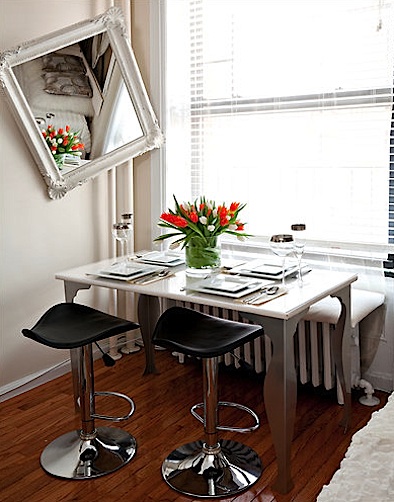
Georgieva’s father helped her build the queen-size platform bed out of lumber; a guest mattress turned on its side becomes a bolster. She bolted the cable box to the underside of the desk to keep it out of sight…
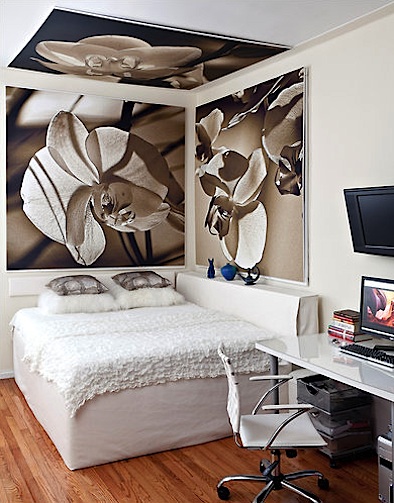
You can read more about Georgieva and her brilliant ideas here.
The real lesson for us is how constraints seem to hold solutions if you can open your imagination up enough to find them. Georgieva expanded the sense of space, to make a 6-room home (bedroom, living room, dining room, office, kitchen, bathroom) out of 200 square feet.

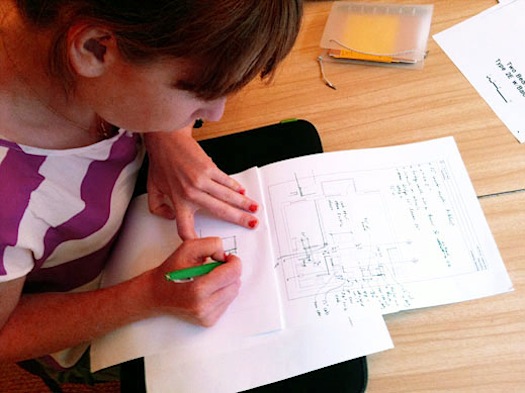
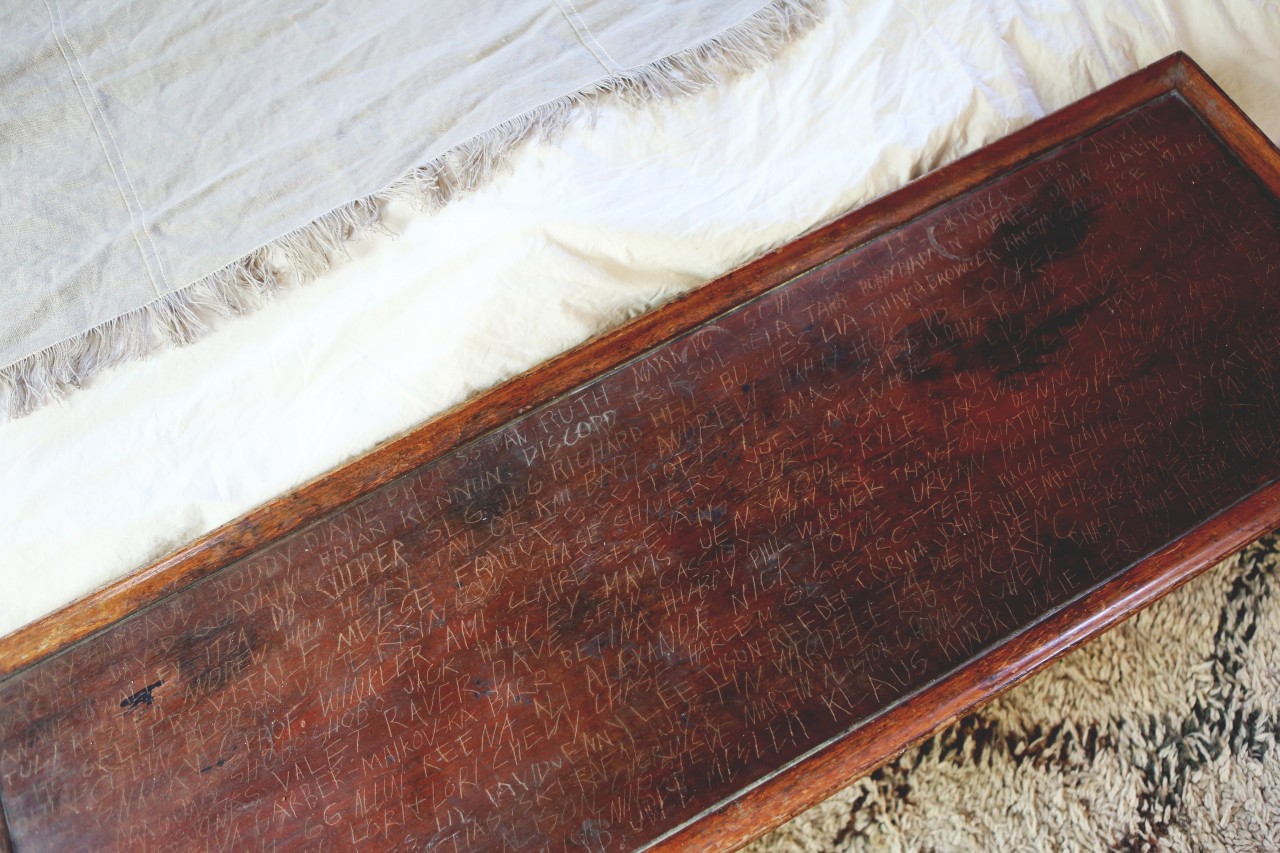
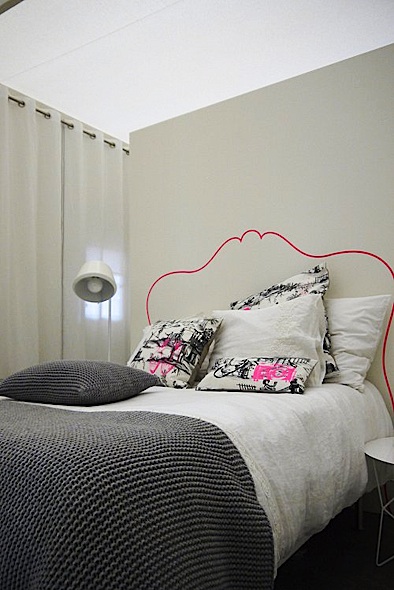
Vous faîtes continuellement des posts fascinants