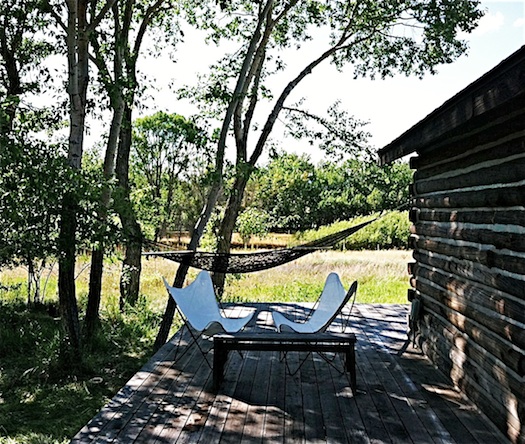
Intrigued by a brief mention on her website of her renovated log cabin in Montana, we wrote designer Laura Handler to ask if we could see some pictures of the place. We not only got pictures with charming, haiku-like notations, but the wonderful story behind the cabin:
Fourteen years ago, my mother died and left me a Toyota Corolla with 15 thousand miles on it, and I decided to learn how to drive. As soon as I got my license, I took off a year to drive across the country. By the end of my voyage, I had bought a log cabin and 20 acres in Pray, Montana. No one was more surprised than I.
I wanted the perfect “weekend” getaway from New York City where – excepting for a few years in Milan – I had lived for my entire adult life.
Its resulting design has evolved – as I have – to become an stew of indigenous influences, incongruous cultures, and things that I love.
Inspired by Donald Judd’s Chinati Foundation that I visited on my drive, I added a austere and minimalist 1000 square foot cedar plank deck to the cabin.I cut through the log walls in the bedroom and studio, and added large sliding glass doors to the deck. I had all of the old wall to wall carpeting and linoleum ripped up, the particle board subflooring sanded smooth, and the entire floor epoxied bright white.
It feels more like a log apartment than a cabin. Or a log loft. A Gloft?
Handler’s notations, room-by-room, give an idea of her sensibility, process, and resourcefulness:
Deck, above –
Cabin a bit less than 1000 square feet.
Deck a bit more than 1000 square feet.
It is a New Yorker’s dream of being outside, without having to actually touch the ground….
Living Room –
A chintz chair and ottoman found at a town auction for $15.00, mixed with Columbian molas, a native American blanket, Mexican embroidery and an American needlepoint pillow.
They will soon to be reupholstered in faux bois (printed wood grain) cotton to match the log walls.
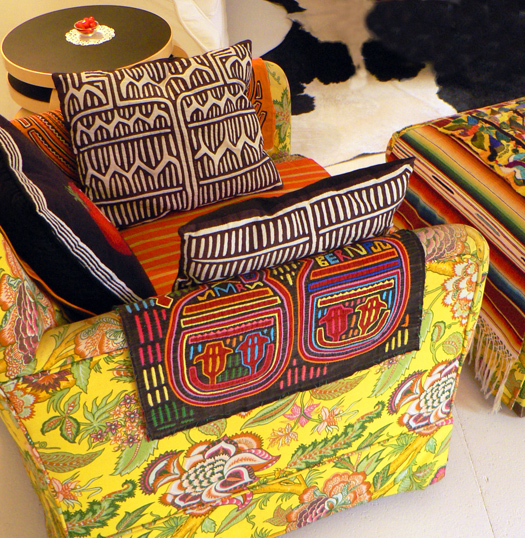
Dining Room –
Ikea Maskros pendant lamp – assembled with a Montana boyfriend one Valentine’s day. We almost broke up over a disagreement on how to assemble it.
Teofilo Olivieri book cover paintings found on the street in New York City (Handler has quite a collection of his work):
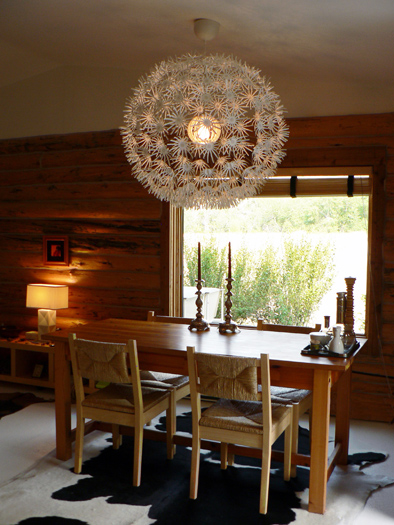
…
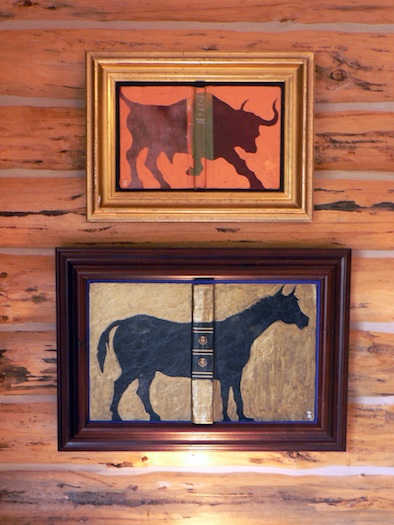
Bedroom –
Kartell Componibili tables tables with Ikea lamps.
My grandmother’s bedspread
Family photos mixed with found ones.
A stamped steel trunk.

Corner –
A wood Stove used to be here. I had it removed and traded it for a snow blower.
Two butterfly chairs with black sheepskin throws.
A lamp from Target.
A Karabagh wool rug from Russia
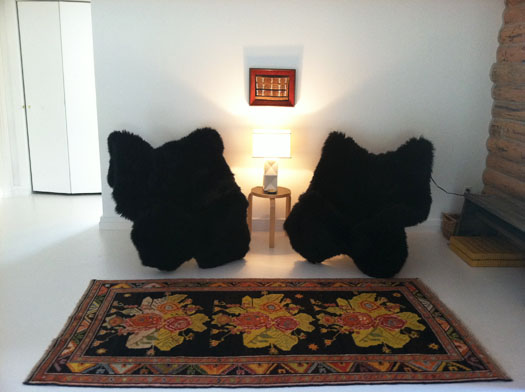
Designed Chair #1 –
The prototype for my first outdoor furniture collection.
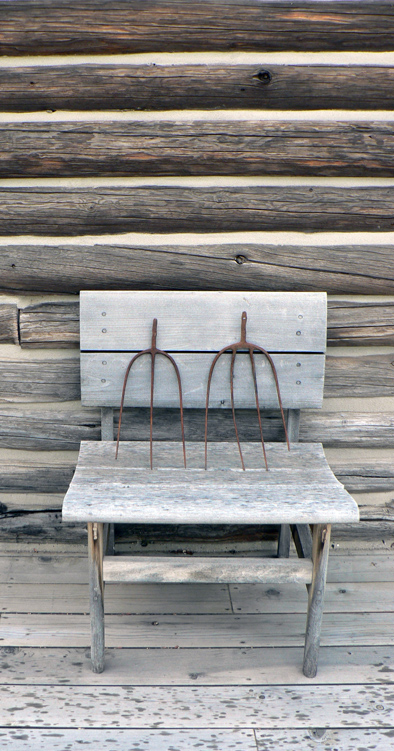
Designed Chair #2 –
A prototype for my new outdoor furniture collection inspired by log furniture.
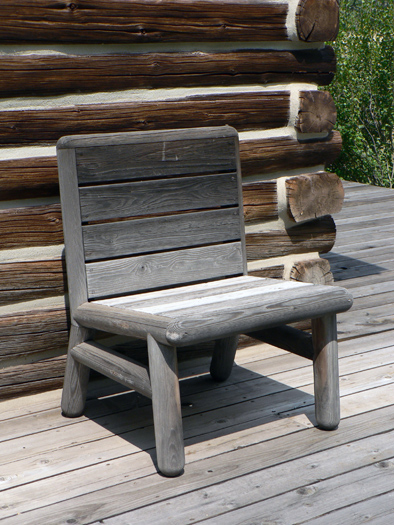
View –
My front yard.
The cabin faces Emigrant peak which is 10,915 feet high.
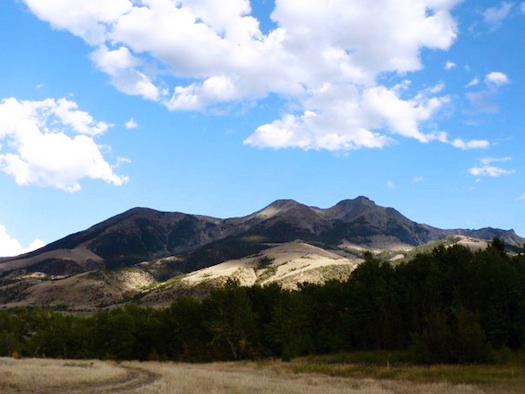
Thanks a million, Laura!
Related posts: laura handler’s cool designs (+ her new blog)
weekend voyeur: beatrice da costa’s idea-ific interiors
finnish country house tour: bovik farm
soleri’s cool chalky walls from “artists’ handmade houses” (+ our giveaway winner!!!)
bedtime reading: ‘calder at home’x


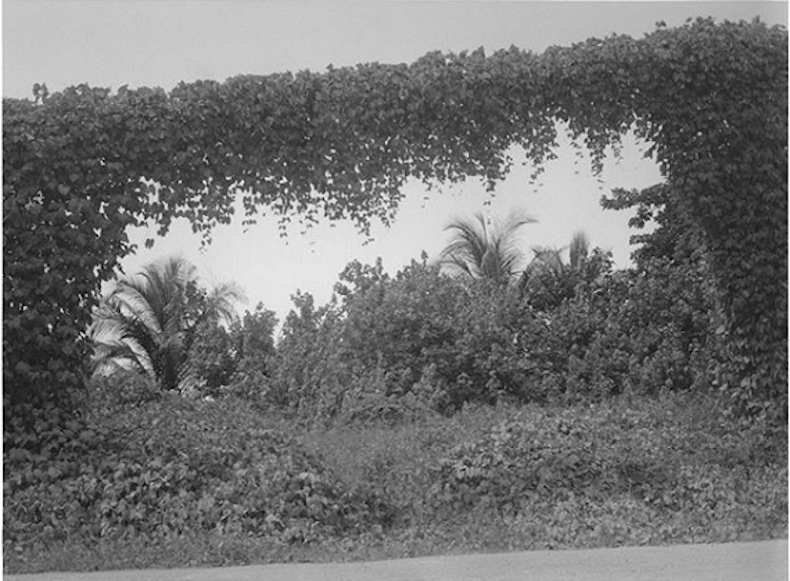
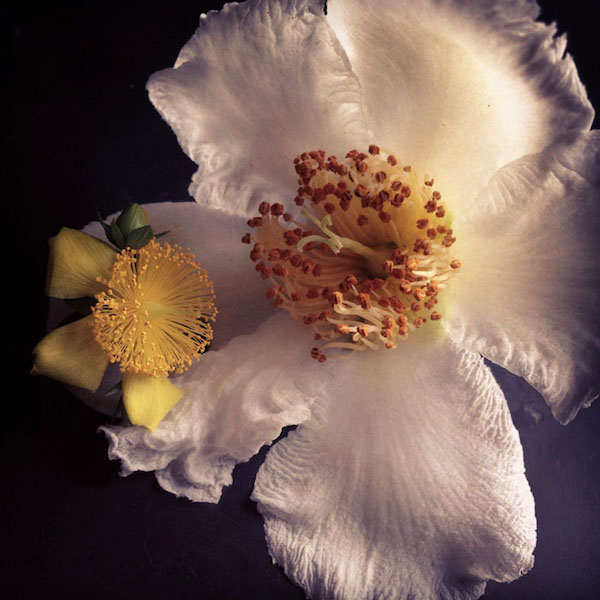
Being a Montana Native, this cabin, along with Laura intrigued me from
the very begining. When one thinks of a New Yorker owning, and living in
a log cabin on the base of one of the most photgraphed Peaks. It raises an
eye brow. She has made us proud, Natives, and Non.
Thanks Laura for expanding our horizons.
Laura’s unique,minimalist style lets all the Montana beauty shine through.
The cabin is as charming as she is.
Lovely place! This sentence breaks me up:
“It is a New Yorker’s dream of being outside, without having to actually touch the ground….”
Inspired use of white to expand and open the space of her Montana hide-a-way. As a log home dweller in Montana for many years, I appreciate Laura’s ability to bring light into the space. Log walls can be challenging with their dense and light absorbing nature. Laura’s story helped me realize I’m not spending enough time back in Pony, MT!