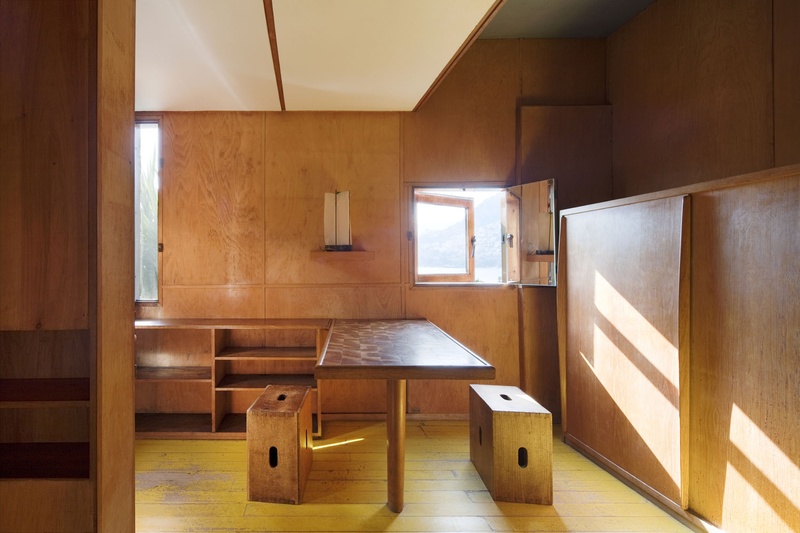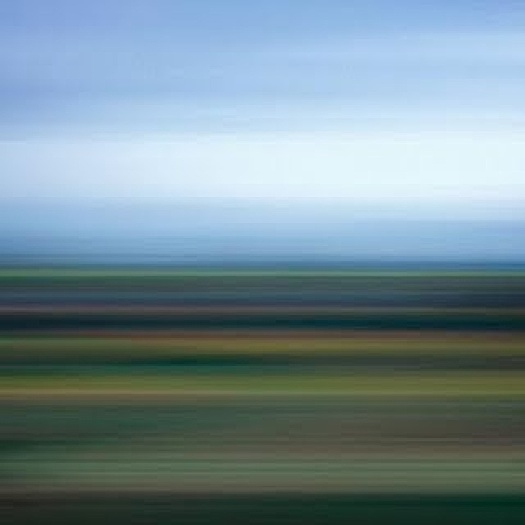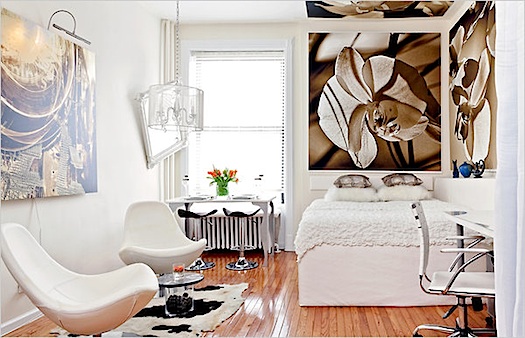In 1952, the great architect Le Corbusier built a 12-x-12-foot wooden cabin on the coast of Southern France. The odd, spare, modernist cabin has the austerity and eccentricity of a hermit’s cabin with a great deal of style. You can view images of the remarkable space at Cap Moderne.
Le Cabanon’s many constraints make it feel like a contemplative space designed for periods of stripped- down living, as one would live on a boat or in a cell-like hermitage. Beneath the slope roof is a small, curiously expansive space that includes a working area, a resting area, lavatory, wash-basin, a table, storage cupboards and a coat-rack.
The originality of the Cabanon resides in the fact that it associates the spirit of the trappers’ cabins and the functionalism vaunted by the architects of the modernist movement.
—Cap Moderne
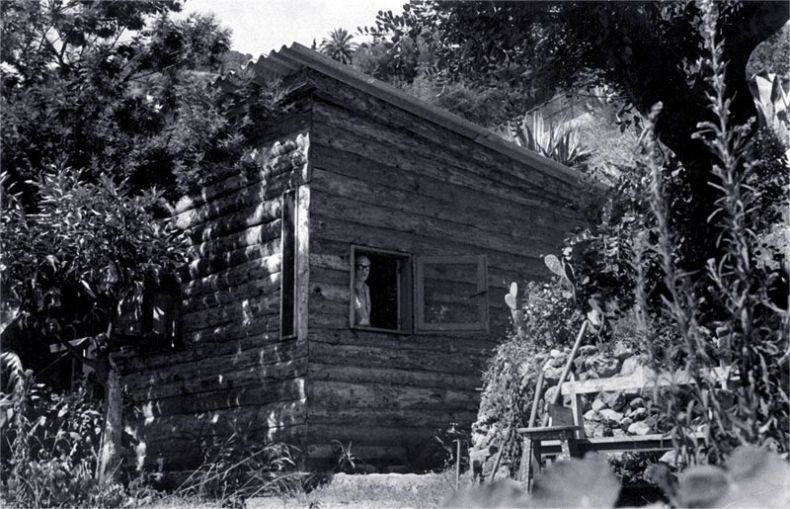
I was lucky to have visited Le Cabanon years ago and came away with many questions about what the actual “reality sandwiches” of living there would be (which Le Corbusier did, for many summers, with his wife). How would the space work and look with an occupant’s “stuff” around… The beds are mighty narrow; how are they to sleep on night after night? Where are the mattresses stored?… The toilet is in a curtain behind the head of one bed…pretty intimate if sharing the space… Although the cabin faces the Mediterranean, Le Corbusier’s design only allows glimpses. Could I live with the somewhat claustral quality?
But amidst my questions, were great ideas to steal no matter what size home you have.
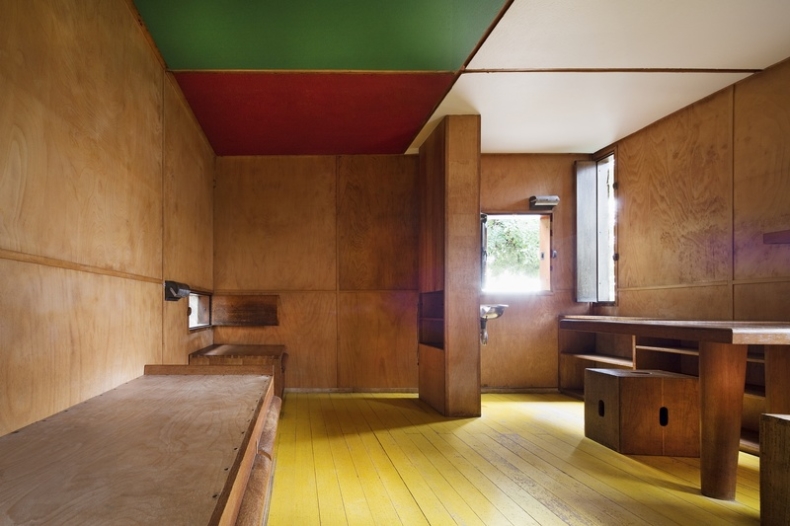
Le Corbusier clad Le Cabanon’s walls in plywood, an ordinary yet beautiful material, and designed furniture made of oak and chestnut, a mix of high and low that created a very modern rusticity.
He shook up all the wood with brightly painted wood floors which surprise and brighten it. The painted ceiling panels and occasional painted doors also lighten and force a shift of view and made me feel like IN an abstract painting.
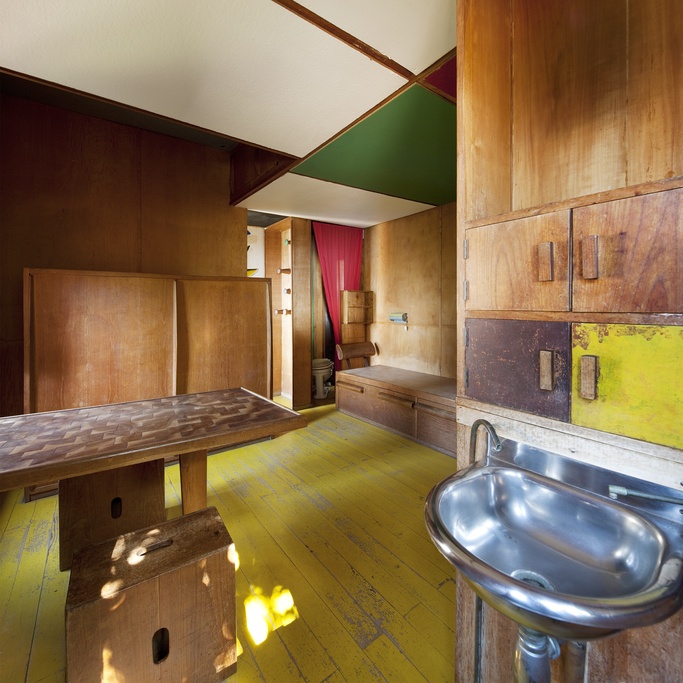
I was surprised to see apple boxes used as seating around the table in Le Cabanon. I knew them from photography studios I worked in. The sturdy plywood boxes are routed for easy handling and were used for all-sorts of immediate needs that cropped up in the course of a shoot: to raise the height of a table; for the photographer to stand on; to act as a platform for surfaces like marble or wood, and double as seating. No doubt Le Corbusier had their versatility in mind.
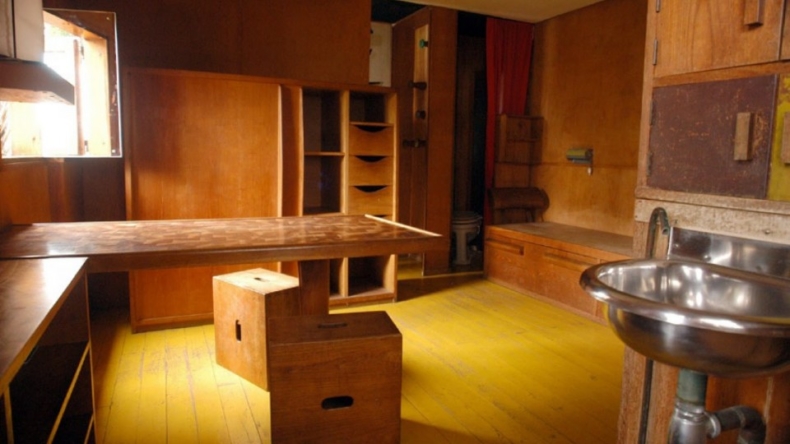
You can buy apple boxes from Amazon, photography supply stores like B&H Photo, or make them yourself. A friend favors Matthews brand. He used them as a base for his bed frame. (Check out the post we did on all you need to know about them.)

Opposite the entrance, at the end of the hall is a wall of simple dowels for coats, painted to jazz them up, and a big mural painted right over a door to another space that has the effect of disguising it. (Le Corbusier loved to paint murals on walls, and did so even when visiting friend’s homes.)
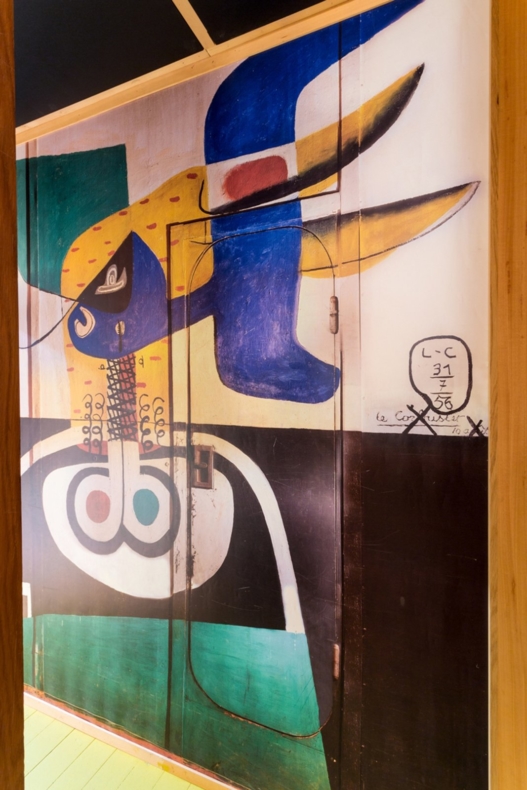
Behind these very tangible ideas lies the powerful concept of constraints that is woven into Le Cabanon’s architecture. Le Corbusier created a strong set of limitations based on carefully-considered design principles —the size of the space, the amount of storage, even the number of windows. Then he found ways to happily live within them.

