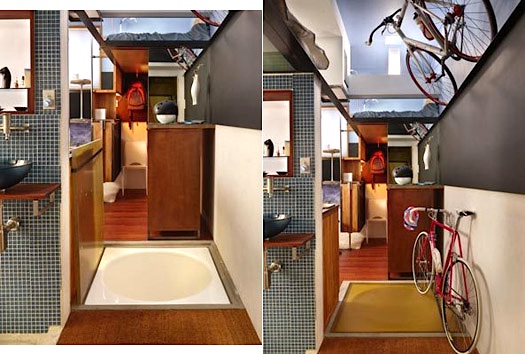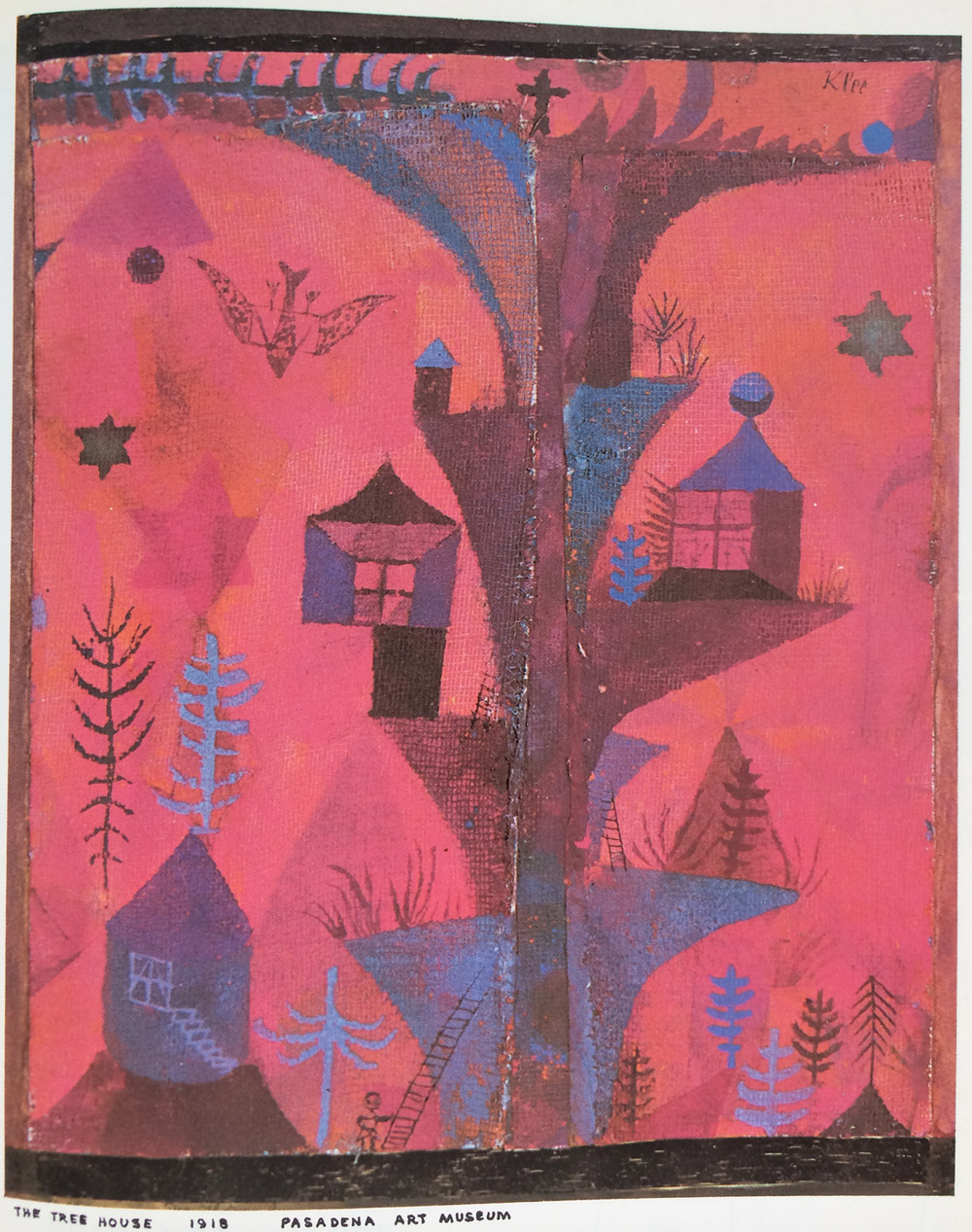
A few months ago we clipped this picture of Steve Sauer sitting in the 182 square foot Seattle apartment he had renovated, creating three levels, and nooks for different uses, including two beds, a full kitchen with a dishwasher, bathroom with a shower, a soaking tub set into the floor, closet space, a dining table and storage for two bikes. An airplane interiors engineer at Boeing, Sauer cleverly designed his space to accommodate his lifestyle EXACTLY, without a drop of wasted space, which he felt would be the problem with anything larger. Even more interesting than Sauer’s design, is the thinking behind it:
“I wanted to compress my home to squirt me back out to the community. That was one of the philosophical reasons. I want to be able to shop daily, not store a lot and eat really well.” said Seattle’s Steve Sauer.
It one of the most interesting reasons for living in a tiny space that we’d heard: to choose and create a space that would force you to live a certain way. Most people we know HAVE their small space for financial reasons – it’s what they can afford – and then try to make the most of it.
Whatever the reason, small space living poses unique challenges and this guy created some very unique solutions, from Ikea hacks to a tub buried in the entranceway floor, covered by a hatch. Check out the nicely annotated slide show at Pacific NorthWest Magazine that details the design as well as Sauer’s unusual, risk-taking design-and-build process:
“…constant circles of making it come together. I don’t plan and then do. I keep it all floating around in my head. I pretty much refuse to write it down. I like to pick up the tool and the material and go for it. If you write it down it takes all the fun out of it.”

At 182 square feet, Sauer’s apartment is the smallest yet in our growing file of clever tiny spaces.
via BoingBoing
Related posts: small space wonder: 258 sq ft puzzle-box penthouse
small space inspiration: 24+ rooms in 344 square feet
brilliant solution is 200 square feet




My 3 person family lives in a 700 sq foot cottage. I am amused by magazine articles that talk about small space living in 2000 sq feet homes. It forces us to use space creatively, share more, go outside whenever we can and buy less. Cleaning is easier, heating bills are smaller, and many people comment on the warmth and coziness of our space. We are unusual only in the consumer driven US, because most people on earth have small homes.
I love the idea of small and simple and could explore it for hours. I can easily see all of the benefits. My question is how claustrophobic it might easily become. I would love to hear…..